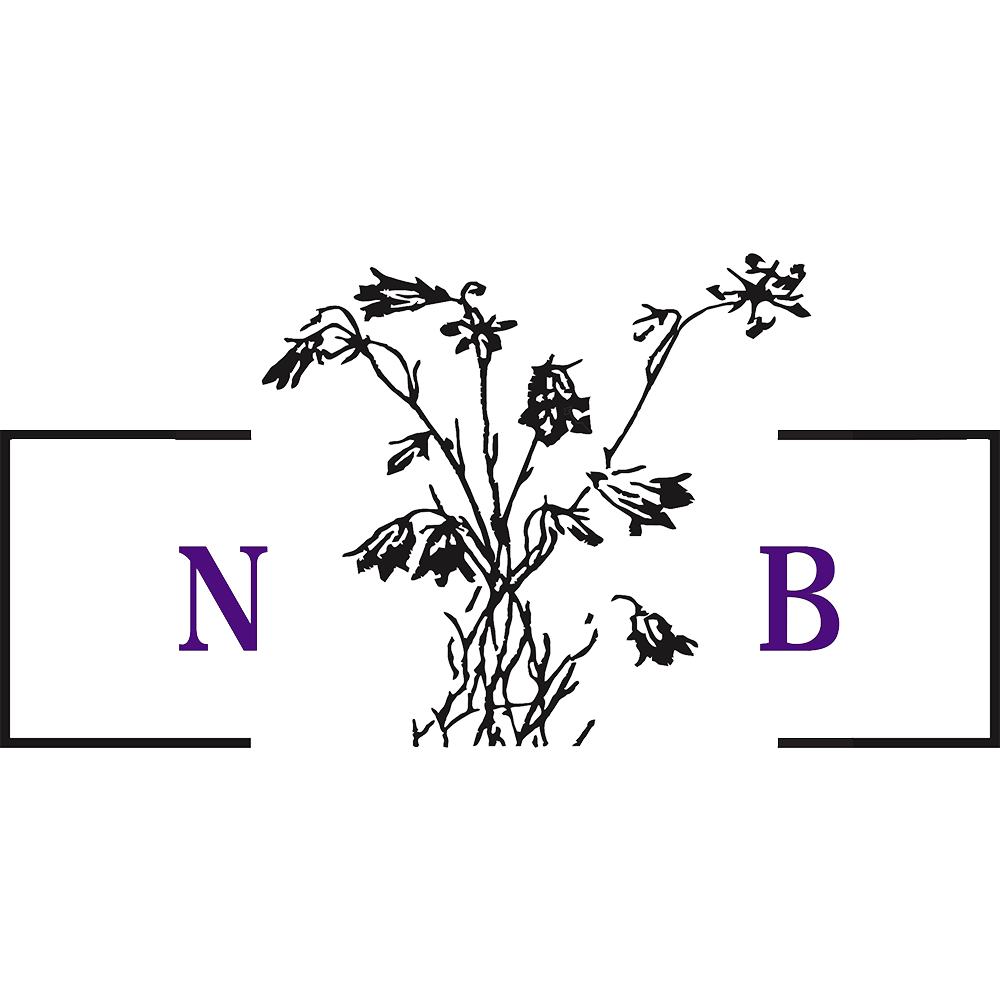Kitchen Update Plan| Flip House
If you are someone who is interested in buying investment properties to flip and then sell, or you absolutely love DIY projects for the home, then you are in the right spot! In this “Flip House” series we are going to dive right into messy DIY, Do’s and Don'ts in the fixer upper realm, the reality of flipping properties, and renovation projects that you can follow along, learn from, and hopefully get excited for your own projects!
The Kitchen:
Kitchens are truly my favorite spaces and can really set the tone for the whole house. A ton happens in the kitchen, meal prep, cooking/baking, entertaining, messes, cleaning, etc. So I really wanted to do the most upgrades, including cosmetically, in this space.
Right after we purchased our house, our goal was to do small affordable projects while living in the house to save for the larger projects that needed to be done. My husband and I also did not have a timeline planned for how long we would keep this house before selling because we did not want to feel the pressure to turn around and sell right away.
If you want to see the reasons we picked this home, read my first post from this series and watch the video walkthrough! All of your support is amazing, and I am so thankful you are here! :)Final Look
“I knew there was a lot of life to bring into the kitchen and wanted it to be the largest selling point of the home.”
I knew there was a lot of life to bring into the kitchen and wanted it to be the largest selling point of the home. Overall, the kitchen needed the most work on the main floor. I wanted to make the kitchen feel more open with a more modern look. Then add new appliances and more lighting.
The main goals for the kitchen was 1. not to go overboard because we had a smaller budget for our first home and 2. keep it simple. When people purchase a new home, they want to be able to envision themselves living in it before they purchase. So simplicity is key as well as not to chose a look that leans too trendy when picking out finishes. Plus you still want to make enough profit when you go to sell.
When we moved in this is what the kitchen looked like:
There was sooooo much that needed to be done. 🙃 Taking on a project like this one it can seem overwhelming. Where do you even start? Even though we couldn’t do everything I had wanted to fix up this kitchen, we sure did get a lot checked off the list.
Our Kitchen Renovation Check List:
Get rid of the carpet! Wall to wall carpet installed in every room was really popular in the “shag era”, the 60s and 70s. Even though this house was built in the early 80s, carpet is usually very affordable. Although, I do not find it is not the most ideal in areas like mud rooms, laundry, kitchens, and bathrooms.
Remove all the old hardware (hardware includes items like cabinet pulls, knobs and in this case hinges)
Remove wallpaper boarder
Deep clean and remove current finish on cabinet panels
Unfortunately, it was not within the budget to completely tear out and install new cabinets (even affordable cabinets at the time + lead times were crazy)
Paint cabinets
All new appliances
Pick out new modern hardware
New lighting plan
The house was up on a hill but, unfortunately, does not get as much light during the winter months.
Update trim around window
Update base trim
Install solid flooring with a wood plank look
Update electrical switches to correspond to new lighting plan
Kitchen Mood Board:
If you want to recreate or use any of the items we used to create the look, I’ve added some below. I am not affiliated with any of these companies or get a commission, but I did want to be a source for those who are interested. In the next blog I want to dive into all the steps we did to remodel the kitchen and advice from what we learned along the way.
Links:
Watch The First Phase Below:
I really hope this has helped you with your projects or future ideas. Please follow along for a deeper look into our first flip house and our journey along the way. If you guys also want a budget of our project let me know. I would love to see some of the projects you are currently working on below!
Happy Styling! :)




